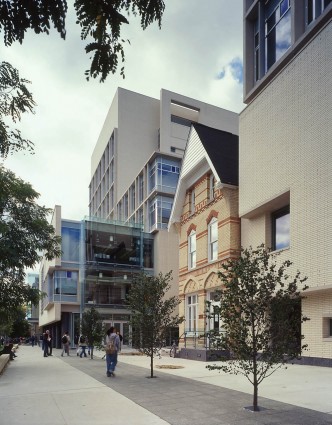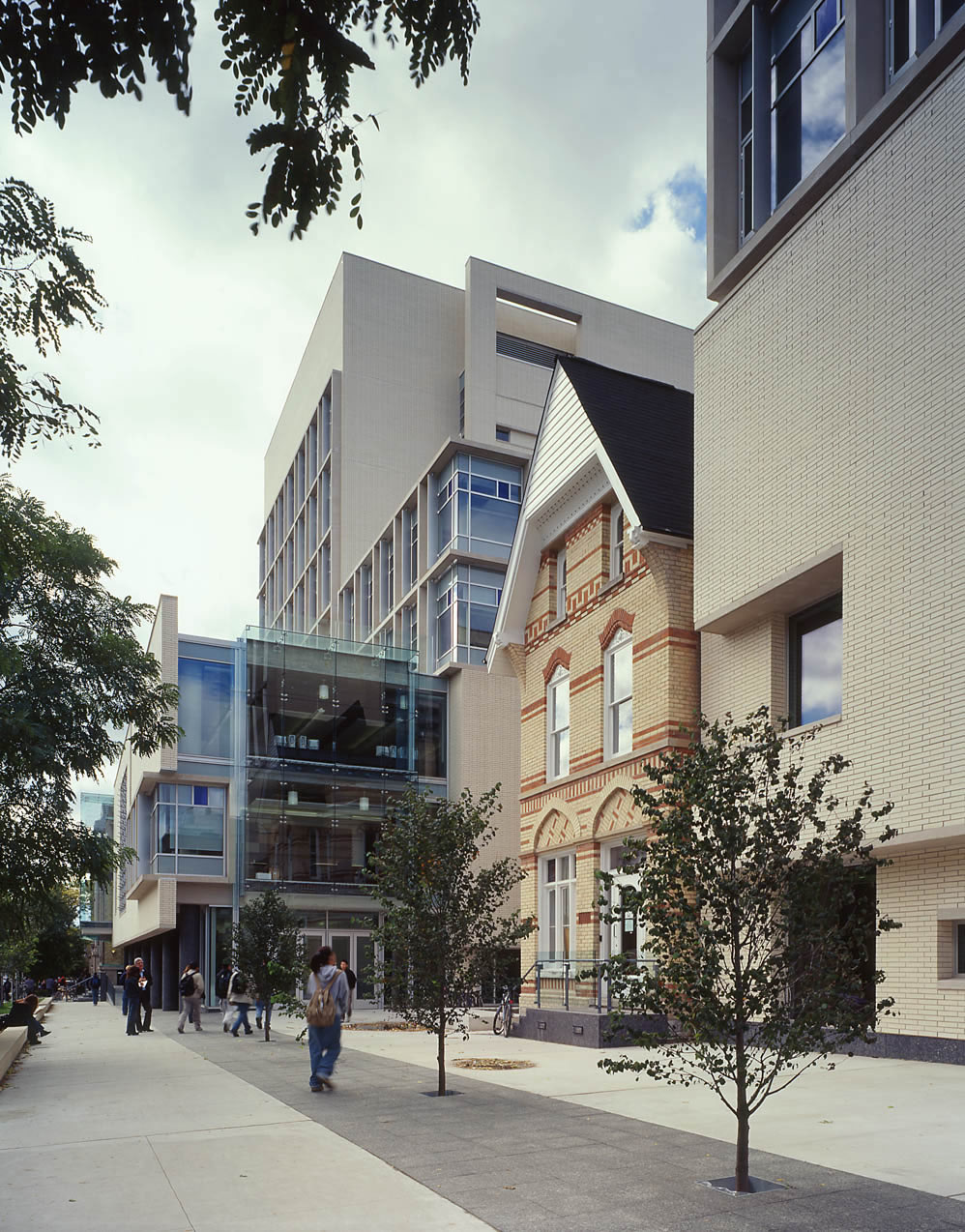Put all of the university’s tech-savvy students and researchers in a fully wired building with up-to-the minute equipment, then watch what happens. This is the approach of the Bahen Centre for Information Technology.
 Officially opened last fall, the $111-million building at 40 St. George St. brings together engineering, computer-science and arts-and-science students and faculty members who are passionate about information-age research. “Now all of these people who share ideas can also share space,” says engineering dean Tas Venetsanopoulos.
Officially opened last fall, the $111-million building at 40 St. George St. brings together engineering, computer-science and arts-and-science students and faculty members who are passionate about information-age research. “Now all of these people who share ideas can also share space,” says engineering dean Tas Venetsanopoulos.
Industry-related research institutes, including Bell University Research Labs, Rogers AT&T Wireless Communications Labs, Nortel Institute for Telecommunications and Motorola Networking/Multimedia Lab, are also housed in the 215,000-square-foot facility, making it a focal point for information-technology (IT) research in Canada. Areas of investigation include wireless communication, computer graphics, human-computer interaction and software engineering.
The Bahen Centre allows the university to increase enrolment and attract top professors to all of its IT-related programs, a task made much easier by the building’s impressive look and research capacity. “When potential recruits come and see such a facility here, they realize that we are committed to research in this area,” says Venetsanopoulos.
Funding for the building came from a mix of federal and provincial grants and substantial alumni donations. Lead donors include John (BASc 1954, DEng Hon. 1999) and Margaret Bahen (Dip Occupational Therapy 1952); Jeffrey Skoll (BASc 1987, LLD Hon. 2003); and Lee (BASc 1977, MEng 1982) and Margaret Lau. Fundraising efforts will continue to furnish and equip the dozens of classrooms and labs in the building.
Diamond and Schmitt Architects Inc. of Toronto won several accolades for the centre’s design, including an Ontario Association of Architects 2003 Architectural Excellence Award. The team faced diverse challenges, such as incorporating the complex infrastructure of high-tech labs into the design while weaving the modern structure into and around neighbouring heritage buildings, says Thom Pratt, the associate in charge of the project.
Most of the teaching facilities are clustered on the lower floors to ensure a quiet environment for research on the upper levels. The main floor, which is dominated by a three-storey atrium, is used as a central plaza. The building’s north end features a five-storey glass pavilion, and the south end includes a landscaped quadrangle. Energy-efficient strategies – including a system to retain and recycle storm water, low water-consumption plumbing and sun-shading devices on the building’s exterior – influenced many aspects of the design.
Recent Posts
For Greener Buildings, We Need to Rethink How We Construct Them
To meet its pledge to be carbon neutral by 2050, Canada needs to cut emissions from the construction industry. Architecture prof Kelly Doran has ideas
U of T’s 197th Birthday Quiz
Test your knowledge of all things U of T in honour of the university’s 197th anniversary on March 15!
Are Cold Plunges Good for You?
Research suggests they are, in three ways





