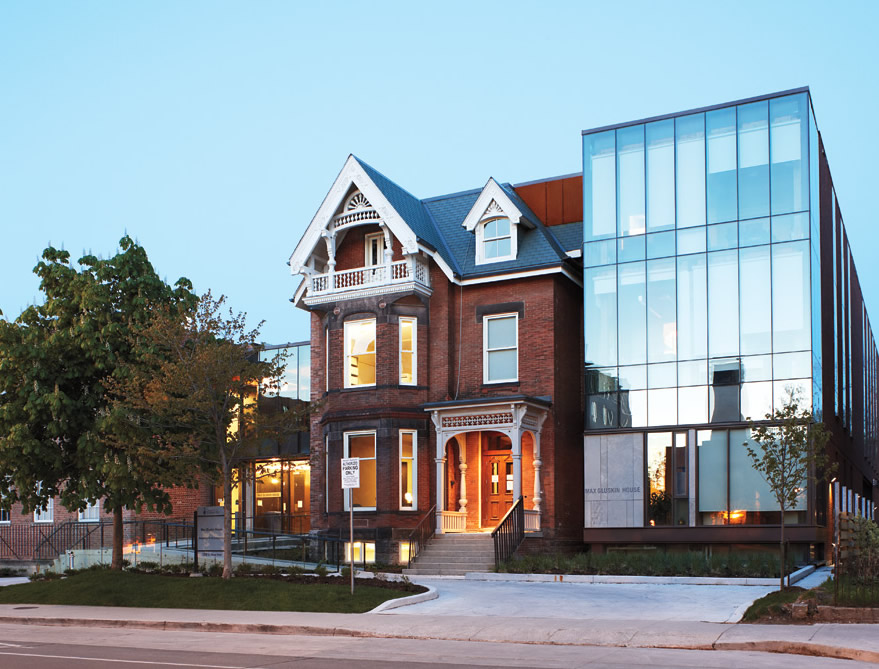The economics department recently unveiled a $15-million renovation and expansion to its home on St. George Street. The new facility, named Max Gluskin House, connects the department’s original Victorian and Georgian Revival buildings with a glass-enclosed hallway, and a modern three-storey addition.
Max Gluskin House includes a large undergraduate common room, more offices and research space for graduate students and faculty, and additional rooms for teaching assistants to meet with students. The 21,000-square-foot complex, designed by Hariri Pontarini Architects, won second place in the commercial and institutional category of Toronto’s 2009 PUG Awards, the people’s choice awards in new architecture.
Ira Gluskin, who graduated from U of T’s commerce and finance program in 1964, provided the lead gift for the renovation. The facility is named in honour of his father, Max, who graduated from the same program in 1936.
Recent Posts
U of T’s 197th Birthday Quiz
Test your knowledge of all things U of T in honour of the university’s 197th anniversary on March 15!
Are Cold Plunges Good for You?
Research suggests they are, in three ways
Work Has Changed. So Have the Qualities of Good Leadership
Rapid shifts in everything from technology to employee expectations are pressuring leaders to constantly adapt






