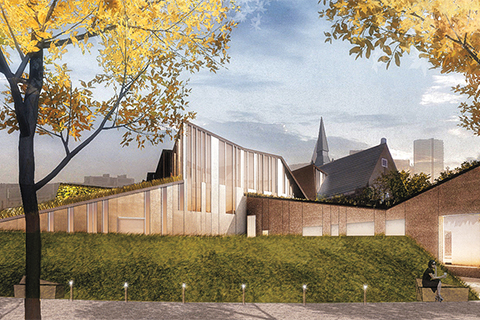For more than a century, the stern, neo-Gothic facade of One Spadina Crescent has gazed down the grand but chaotic avenue created by William Baldwin, one of Toronto’s founding fathers. Early in 2013, however, the Daniels Faculty of Architecture, Landscape, and Design is launching a dramatic makeover that will transform this long-neglected icon into a state-of-the-art centre for education and research focused on sustainable architecture, landscape and city-building.
The ambitious plan involves an innovative north-facing expansion of the historic building, with a new three-storey complex that dean Richard Sommer says will be a model for environmental and urban design. The new facility will feature flexible design studios, fabrication spaces and research laboratories. Planning for the project includes a series of outward-looking pavilions, one of which will become the home of the Global Cities Institute, a new cross-disciplinary research centre.
Architect, developer and philanthropist John Daniels (BArch 1950) and his wife, Myrna, provided lead funding for the project with a $14-million gift in 2008. Additional gifts will be announced early in 2013. The faculty has launched a campaign to raise the remaining funds as part of Boundless: the Campaign for the University of Toronto.
Nader Tehrani, the principal with Boston-based NADAAA Architects, is leading the design team. Tehrani’s earlier scheme to revamp the faculty’s current headquarters at 230 College St. won numerous awards. His team’s new concept, anchored in the back courtyard of the One Spadina building, will burst outwards, with angled glass, stone and steel exteriors facing north. “We didn’t want just another glass box. This project needs to raise the bar for Toronto,” says Sommer, who anticipates it will be complete within three years.
The new complex will be more welcoming because the fence that has long surrounded portions of the existing building will be removed, and the 19th-century structure will be expanded to include open spaces oriented to Spadina. Sommer sees the project as the beginning of a long-term effort to better integrate the western edge of the St. George campus with the adjacent neighbourhood.
Apart from the project’s urban-design aspirations, faculty officials knew they had to take a big step to accommodate fundamental shifts in architectural education and urban research. This past fall, the Bachelor of Arts, Architectural Studies (BAAS) degree program was brought back to the Daniels Faculty from Arts and Science – effectively doubling enrolment. A new PhD program in architecture, landscape and urban design studies is also being planned.
Most significantly, though, Sommer believes the future of the field lies in a cross-disciplinary approach that connects architecture training to the study of urbanization and city dynamics. That’s why One Spadina will also become home to the Global Cities Institute – including the Global City Indicators Facility, which gathers and analyzes urban data – and a Model Cities Lab and Theatre, which will use innovative visual techniques to model alternate forms of urbanization. Also in the mix will be U of T’s Cities Centre, the Green Roof Innovation Testing Lab and the Responsive Architecture at Daniels Lab, which is researching how to use embedded technology and ubiquitous computing in the built environment. These are all seen as part of U of T’s eventual contribution to the Centre for Urban Science and Progress, a joint venture with New York University and several other institutions that was unveiled last spring by New York City mayor Michael Bloomberg. “We have incredible momentum now,” says Sommer. “Everyone is excited to get shovels in the ground.”
Recent Posts
U of T’s 197th Birthday Quiz
Test your knowledge of all things U of T in honour of the university’s 197th anniversary on March 15!
Are Cold Plunges Good for You?
Research suggests they are, in three ways
Work Has Changed. So Have the Qualities of Good Leadership
Rapid shifts in everything from technology to employee expectations are pressuring leaders to constantly adapt







One Response to “ City Building ”
The reclamation and repurposing of this historically significant, albeit frighteningly decrepit site will give the Daniels Faculty the space it needs to continue to assert itself as a strong contender in the world of architectural academia. The plan to bring together more design-related disciplines under one roof holds the promise of an even brighter future for Daniels. The extra space to breathe will not only foster growth, innovation and continued excellence in research, but will also help establish an exciting design culture at the University of Toronto. The fact that NADAAA will likely top the city with its stunning and compelling architecture is but a happy partner to the learning and research opportunities that this expanded facility will provide!
I have faith that the leaders at Daniels, working in tandem with NADAAA's expertise, will pull off an exceptional project that will be considerate to the cultural, historic and ecological environments; a gem for both the University and Toronto as a whole!