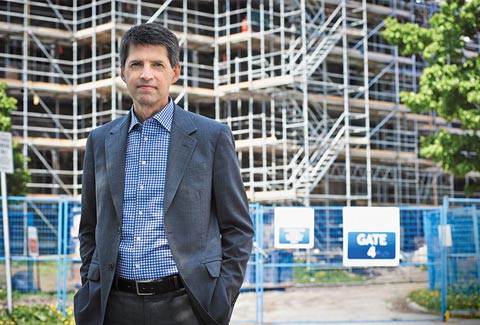Most of us know what it’s like to be stuck in a building that makes you feel, well, gross: a place with stale air, bad lighting, clutter, and no humanizing or uplifting details.
Tye Farrow (BArch 1987) of Toronto’s Farrow Partnership Architects Inc. wants to turn that all-too-common experience on its head: what would happen, he asks, if we embrace architecture that causes health? “What if health is the basis for judging every public space and building that we occupy?”
That question is the starting point for U of T’s new Institute for Architecture and Health, a research initiative of the John H. Daniels Faculty of Architecture, Landscape and Design (Farrow is a member of the faculty campaign cabinet). “The institute is intended to focus on design with expertise from public health, social work, engineering, geography and medicine,” says dean Richard Sommer. “Its not just the architecture of [hospitals], per se, but finding healthier ways to reform the built environment through design.”
Only a handful of North American universities delve into these issues, says Farrow. He has been actively exploring the relationship between health and hospital design in his practice, which has completed several innovative projects, such as Mississauga’s Credit Valley Hospital and Israel’s Kaplan Medical Center. Each features specific elements – such as natural lighting, enticing staircases and compelling window vistas – intended to improve the physical and mental well-being of patients and staff alike.
These design choices aren’t merely about finding the best feng shui or building breezy atria. Farrow cites studies showing that heart surgery patients tend to make faster recoveries if they are in a room with a nice view. “If the quality of the environment was better, the length of stay would fall by 40 per cent,” he says. Moreover, hospitals built using these design principles tend to do better with staff retention and recruitment. “They walk in and feel like they’re part of an organization they want to be in.”
The healthy design dividend isn’t limited to the medical sector. Studies have found a 20 to 25 per cent increase in student performance in schools that have maximized the amount of natural daylight in classrooms, says Farrow, while an assessment of call centre employees found productivity was linked to more health-conscious design features.
Health-oriented architecture, landscape design, and urban planning could help slow the growth of health-care spending (now estimated to exceed $200 billion a year, or 11 per cent of Canada’s GDP), with a growing proportion of those expenditures flowing to the management of chronic diseases linked to poor lifestyle, Farrow says. Sommer, for his part, cites the advent of workplace trends such as the treadmill desk as symptomatic of planning that has led to a dearth of walkable streets, dynamic spaces and buildings that breathe. The goal, he argues, should be to create built environments that allow individuals to live active, healthy lifestyles.
Farrow has identified a handful of core principles for designers, including avoiding uniformity and blandness, as well as design that embraces nature and generates healthier and more productive behaviour, such as walking and the use of stairs. “These principles should be applied to every building type that’s out there,” he says.
Watch “How to Cause Health,” an overview of the design principles behind Farrow’s Credit Valley Hospital.







No Responses to “ Building for Your Health ”
I think this is a great idea. Health-care building design is more than good architectural design. Design should address the social and psychological side of the patient (both adults and children) and staff, as well as meeting functional and technological requirements. It should promote wellness and healing and reduce stress through the use of natural light, outside views and warm materials.