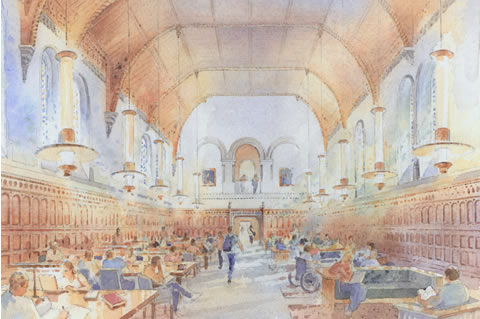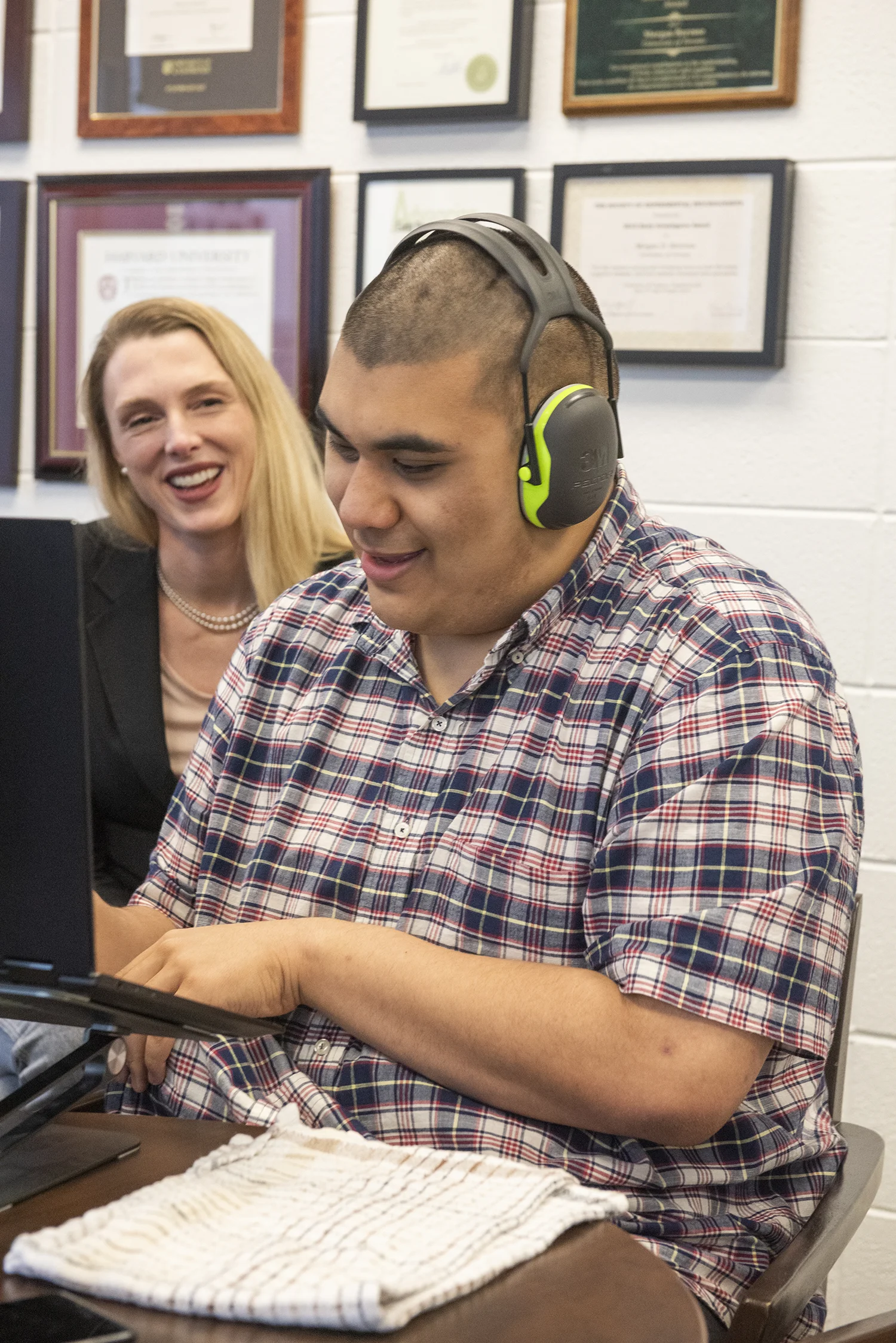Along with Osgoode Hall, Union Station and Old City Hall, University College belongs on a very short list of Toronto’s most iconic historic structures. As principal Donald Ainslie points out, the storied 1859 building is the postcard shot of U of T and “stands in for higher education in Canada generally. It is a pretty spectacular building.”
For all its prestige, UC is not an easy building to navigate. Nor is it well suited to the needs of contemporary students and faculty. By 21st century standards, the college – which endured a devastating fire in 1890 – is not broadly accessible, and contains stunning spaces that are oddly underused.
Ainslie, whose grandfather was a student at UC, bounds up the central staircase to a foyer between the hushed East and West halls on the second floor. On this spring day, both halls are packed with students writing exams. He races up one more flight, to a classroom featuring a stunning stained glass window and skylights. “These halls, which are so central to the history of the university, sit empty far too often, which is a tremendous waste of resources for our students.”
As part of a proposed 10-year renovation and restoration campaign, Ainslie is hoping to return these rooms to an updated version of their former glory. The college has retained Taylor Hazell Architects, a Toronto heritage architecture firm, to develop a plan to convert them into an integrated library, reading and study space. Ed Clark, the former TD Bank CEO, and his wife Frances last winter donated $2.5 million to underwrite the cost of building the reading room.
Croft Chapter House will become a conference and reception space, a renovation that will involve opening up the stunning room – originally designed as a chemistry lab – to the rest of the building. Also on the repair list: the UC quad, which requires improved walkways, benches and the relocation of some unsightly air conditioning units.
The linchpin of the whole process, Ainslie points out, is the accessibility plan. The college is filled with staircases large and small. And the sole elevator is frequently out of service. Ainslie brings out a diagram of the college and traces the circuitous path that an individual in a wheelchair would have to take in order to enter the building. “We’re the ‘open college’ but if you can’t handle the stairs we’re not – especially if the elevator’s not working.”
To address those shortcomings, the Taylor Hazell restoration plan includes a new $1-million elevator to be located in the main building, as well as improved access to the Croft Chapter House. Over the longer term, the college will gradually rebuild UC’s classrooms, ensuring they are outfitted with proper teaching and wireless technology.
Ainslie expects the renovation to begin within two years, and he is eager to get started. It will mark the beginning of a new chapter for one of Toronto’s oldest institutions; as he notes, the 1970s “is the last time the building has had major renovations.”







No Responses to “ Restoring UC’s Glory ”
As a UC undergrad some 20 years ago, I thought then that the main college building could be so much more than it was (and it was already a great building). I'm very pleased to hear there are concrete plans to have it be even more of a home to UC students and staff. Hopefully it doesn't take a full 10 years to realise those plans, but I look forward to visiting again soon.