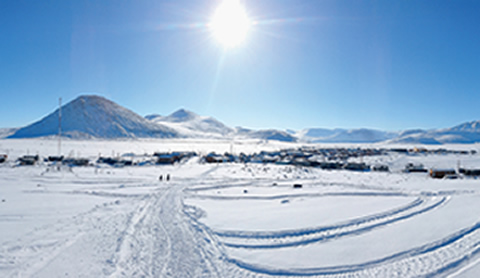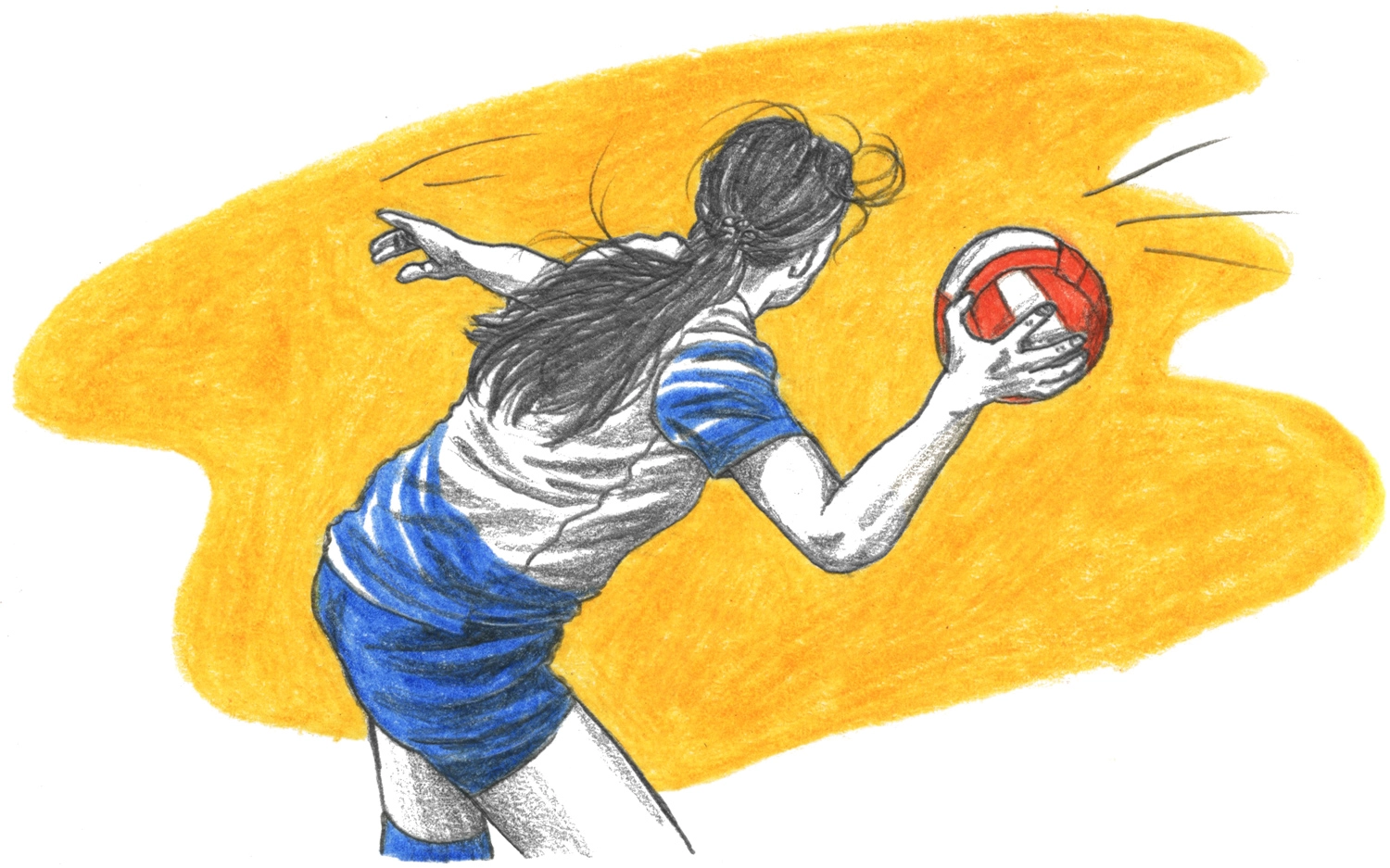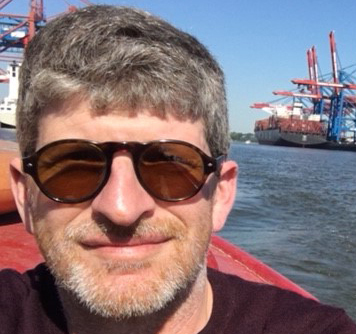For architects and urban planners, Canada’s Arctic communities present a blizzard of challenges – everything from solving the structural riddle of building on permafrost to designing housing suitable for historically communal – and, until recently, nomadic – societies that exist in an extreme climate. Moreover, until quite recently, there was no indigenous architecture beyond the igloo. Most of the building styles seen in Nunavut’s 25 far-flung communities have been imported from the south.
At this year’s Venice Biennale of Architecture, a Canadian faculty-student team – which included an architecture prof and two students from the John H. Daniels Faculty of Architecture, Landscape and Design (as well as a professor from the University of Waterloo and representatives of five Nunavut organizations) – has created a series of 25 designs and models proposing innovative solutions for these Arctic towns. The installation, Arctic Adaptations, will be featured in the Canadian pavilion from June to November.
Much of the 1970s-vintage architecture in remote communities such as Resolute or Iqaluit is “very dated and hasn’t adapted” to the changing needs of a very young population, observes Mason White, who teaches at the Daniels Faculty and is a principal at Lateral Office, a Toronto architecture firm. Scrolling on his laptop through photos of Iqaluit from a recent trip with the team, White demonstrates the often extreme architectural experimentation in the city of 7,000: a dome-shaped church that’s clearly riffing on the igloo theme, and a school that looks a bit like an ice-cube tray on its side. The problem with many Iqaluit buildings, White says, is that they are not easily adapted to other uses.
After spending a month researching the various archetypes of northern architecture since the 1970s, the two students travelled to Iqaluit to learn first hand about the deficiencies of the existing buildings, especially housing, and to interview local residents about their needs.
The resulting proposal, displayed at the biennale, is a complex of easily adapted live-work units clustered around a courtyard that doubles as a common public space. The units could be used by artists for studio space, professionals, and businesses. A yoga studio is set to open in Iqaluit, but space for such entities is hard to come by. “We’re trying to channel ideas of what could work,” says White.
The Daniels team’s biennale entry, its members say, offers an opportunity for Nunavut residents to take a holistic view of the cities they are building. “In a way,” White says, “all the projects are about stepping back and saying, ‘what if?’”
Recent Posts
U of T’s Feminist Sports Club Is Here to Bend the Rules
The group invites non-athletes to try their hand at games like dodgeball and basketball in a fun – and distinctly supportive – atmosphere
From Mental Health Studies to Michelin Guide
U of T Scarborough alum Ambica Jain’s unexpected path to restaurant success
A Blueprint for Global Prosperity
Researchers across U of T are banding together to help the United Nations meet its 17 sustainable development goals






