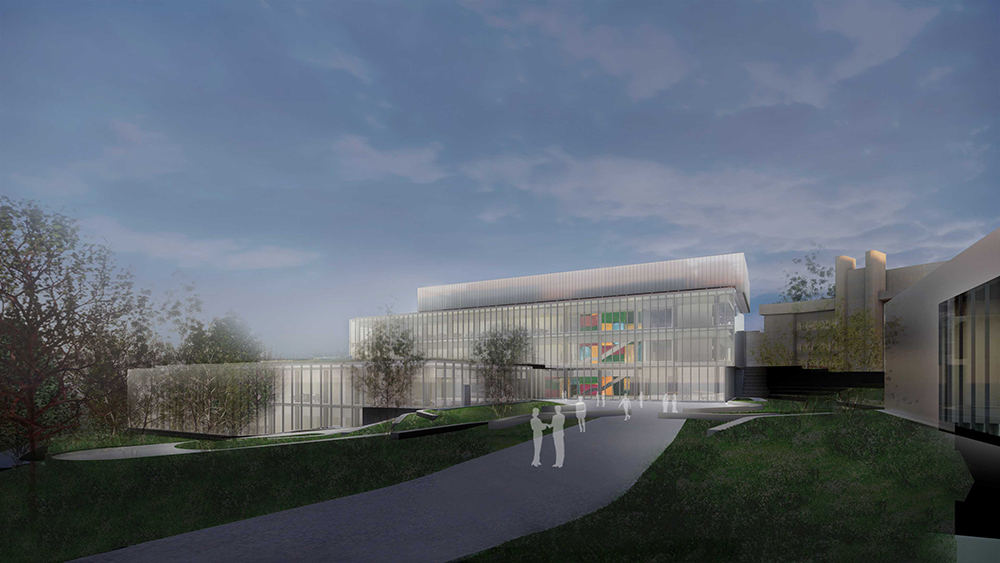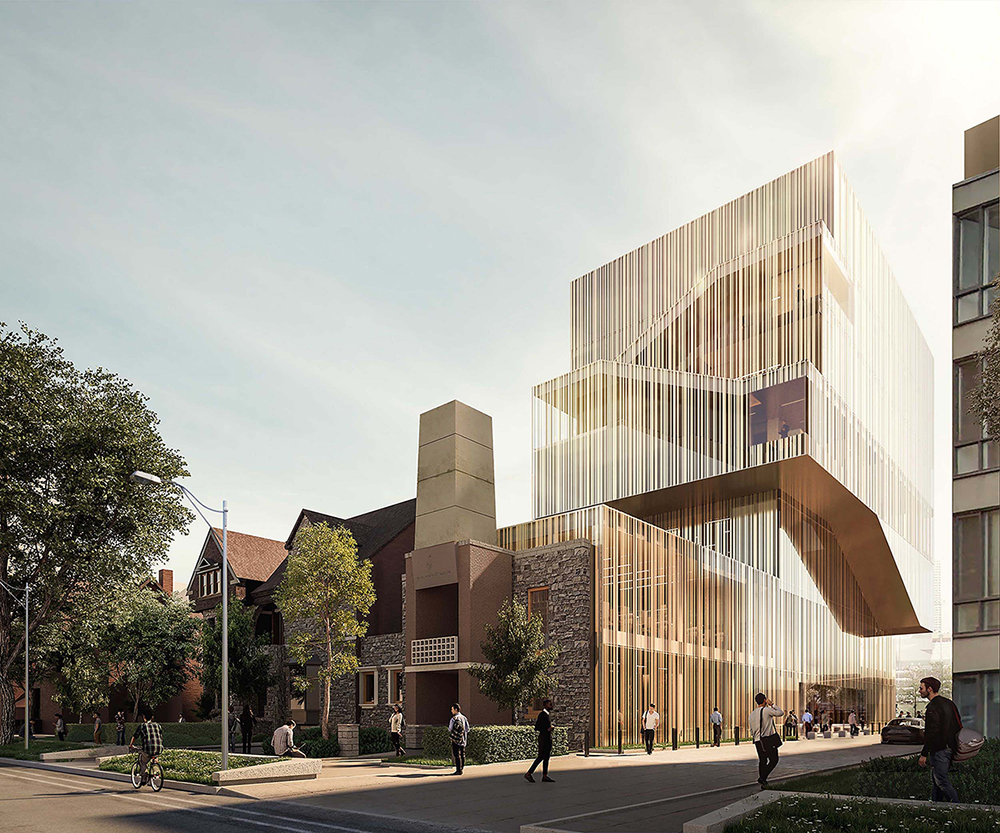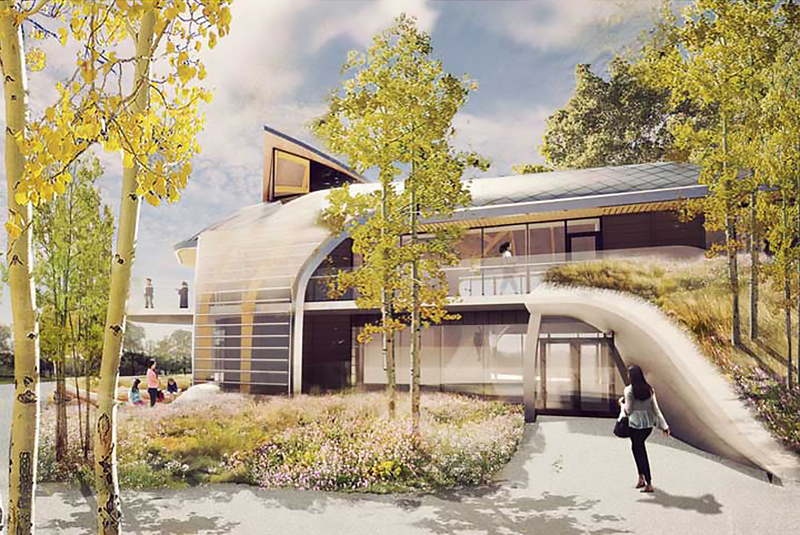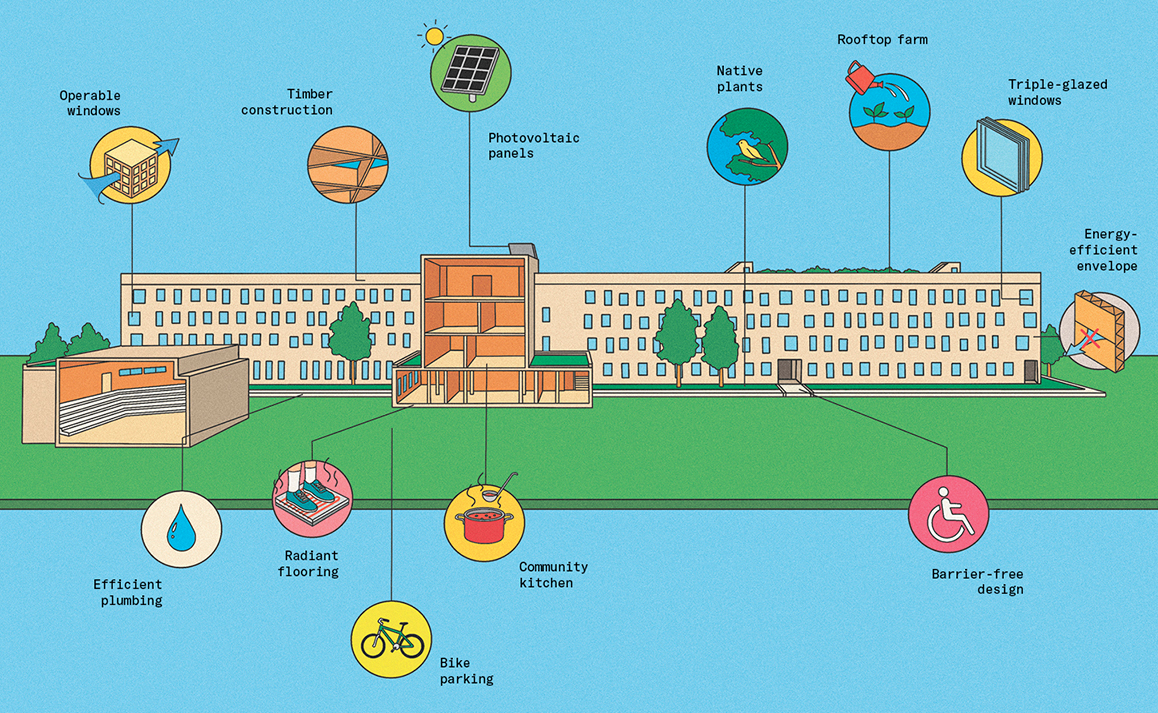The Art of Living Sustainably
The Lawson Centre for Sustainability at Trinity College, a 350-bed residence and student hub supported by lead donors Brian and Joannah Lawson and many alumni, is part of a larger initiative to promote sustainability across the college.
The four-storey facility, scheduled for completion in fall 2024, will be designed to the highest environmental standards, with solar panels, a geothermal heating and cooling system and hybrid timber construction. It is expected to achieve zero carbon certification.
A rooftop agriculture operation will enable students to participate directly in the creation of their food – and conduct research on those practices. And a community kitchen will serve as both a gathering space and a hub for teaching and learning about sustainable food practices. The building will also include academic and event spaces, seminars and classrooms and a rooftop event and conference space.
Green Science

U of T Mississauga’s Science Building, now under construction and slated for completion in 2023, will set a new standard for green design. The building – which will be home to the Centre for Medicinal Chemistry, the forensic science program, wet labs and a computing data centre – will be one of the most energy-efficient biological and chemical laboratory facilities in North America.
For most of its heating and cooling, the Science Building will use a geoexchange system and rooftop photovoltaics. Interior features include LED lighting throughout, automatic sash closing for fume hoods and real-time air-quality monitoring systems.
Woodsworth Adds On

Woodsworth College will soon see its first construction in more than three decades. A new six-storey academic building, scheduled to open in 2025, will transform three existing structures into one cohesive complex. The building’s design includes plenty of open areas for studying as well as classrooms and event space. The facility will be home to the Centre for Criminology and Sociolegal Studies and will include offices for the college and the Centre for Industrial Relations and Human Resources.
Indigenous Inspiration

A traditional winter wigwam has inspired the design for Indigenous House, which is expected to begin construction soon at U of T Scarborough. A key element of the structure will be a large circular gathering room that will open onto an observation deck overlooking a garden with plants of cultural significance for local Indigenous communities. Heat sensors will replace smoke detectors to permit smudging throughout the structure. The building will provide academic and social spaces for people in the eastern Toronto region to gather and learn about Indigenous history, culture and ways of knowing.
Recent Posts
People Worry That AI Will Replace Workers. But It Could Make Some More Productive
These scholars say artificial intelligence could help reduce income inequality
A Sentinel for Global Health
AI is promising a better – and faster – way to monitor the world for emerging medical threats
The Age of Deception
AI is generating a disinformation arms race. The window to stop it may be closing





