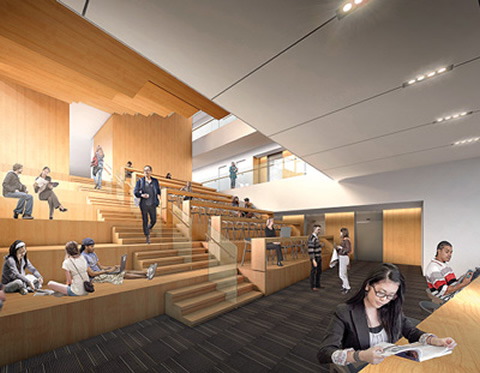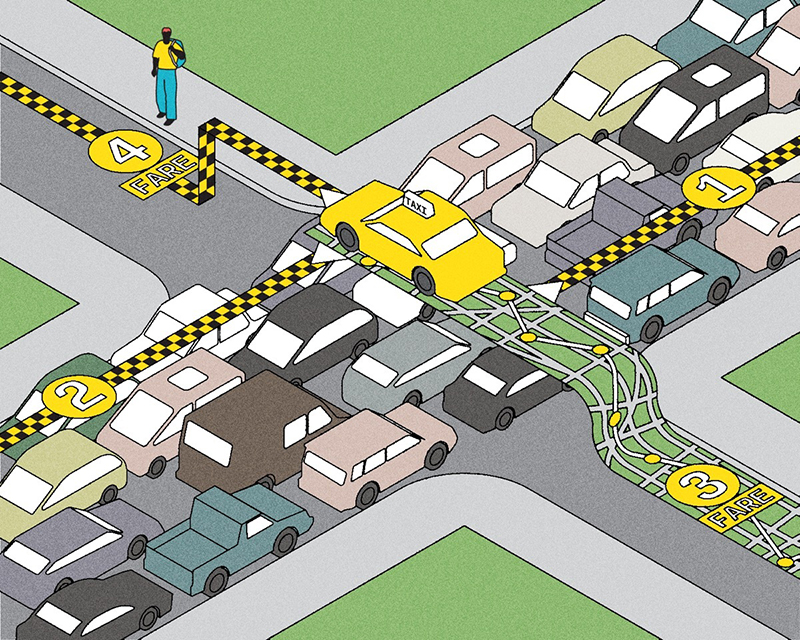A highly anticipated expansion to U of T’s Robarts Library will provide much-needed study and collaboration space for the building’s 18,000 daily visitors.
A five-storey free-standing addition planned for the library’s west side will be connected to the main library by a four-storey bridge. To be called the Robarts Common, the building will increase study spaces by 25 per cent, bringing the total number to just over 6,000.
“This is a major part of our revitalization process,” says Larry Alford, U of T’s chief librarian. “It’s about creating space for students to do new and different kinds of things.”
Robarts Common will include traditional reading tables and carrel desks, as well as long study tables, soft-seating areas and amphitheatre-style seating arrangements for more social learning activities. The new facility will also include 32 meeting rooms – several with display screens and loudspeakers, to allow students to collaborate on group projects. There will also be Wi-Fi access and wireless printing stations throughout the building.
Designed by Diamond Schmitt Architects, Robarts Common has received more than $19 million in support from alumni and friends, including, a lead donation from the late Russell Morrison (MA 1947) and Katherine Morrison (PhD 1979).
Recent Posts
People Worry That AI Will Replace Workers. But It Could Make Some More Productive
These scholars say artificial intelligence could help reduce income inequality
A Sentinel for Global Health
AI is promising a better – and faster – way to monitor the world for emerging medical threats
The Age of Deception
AI is generating a disinformation arms race. The window to stop it may be closing





