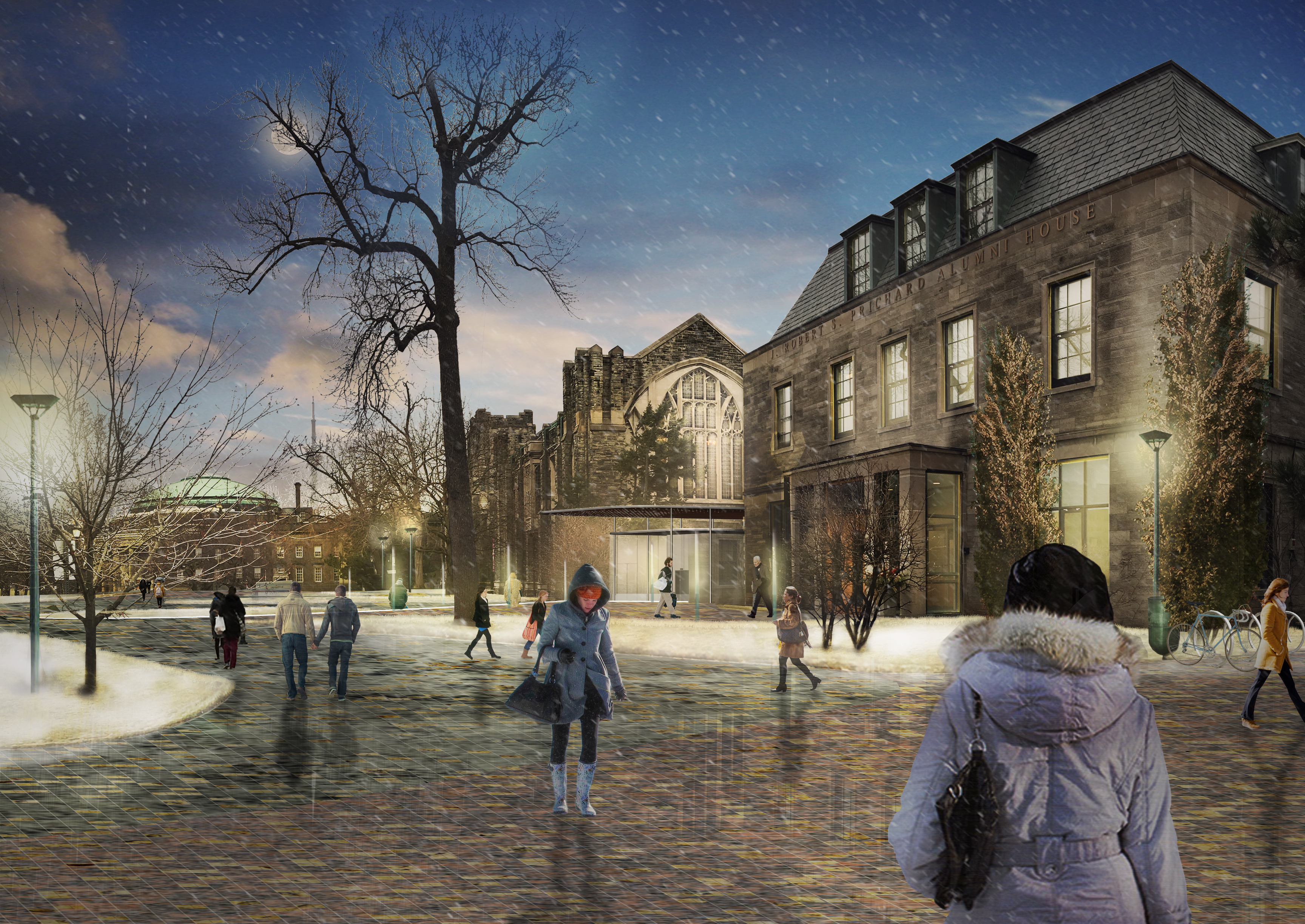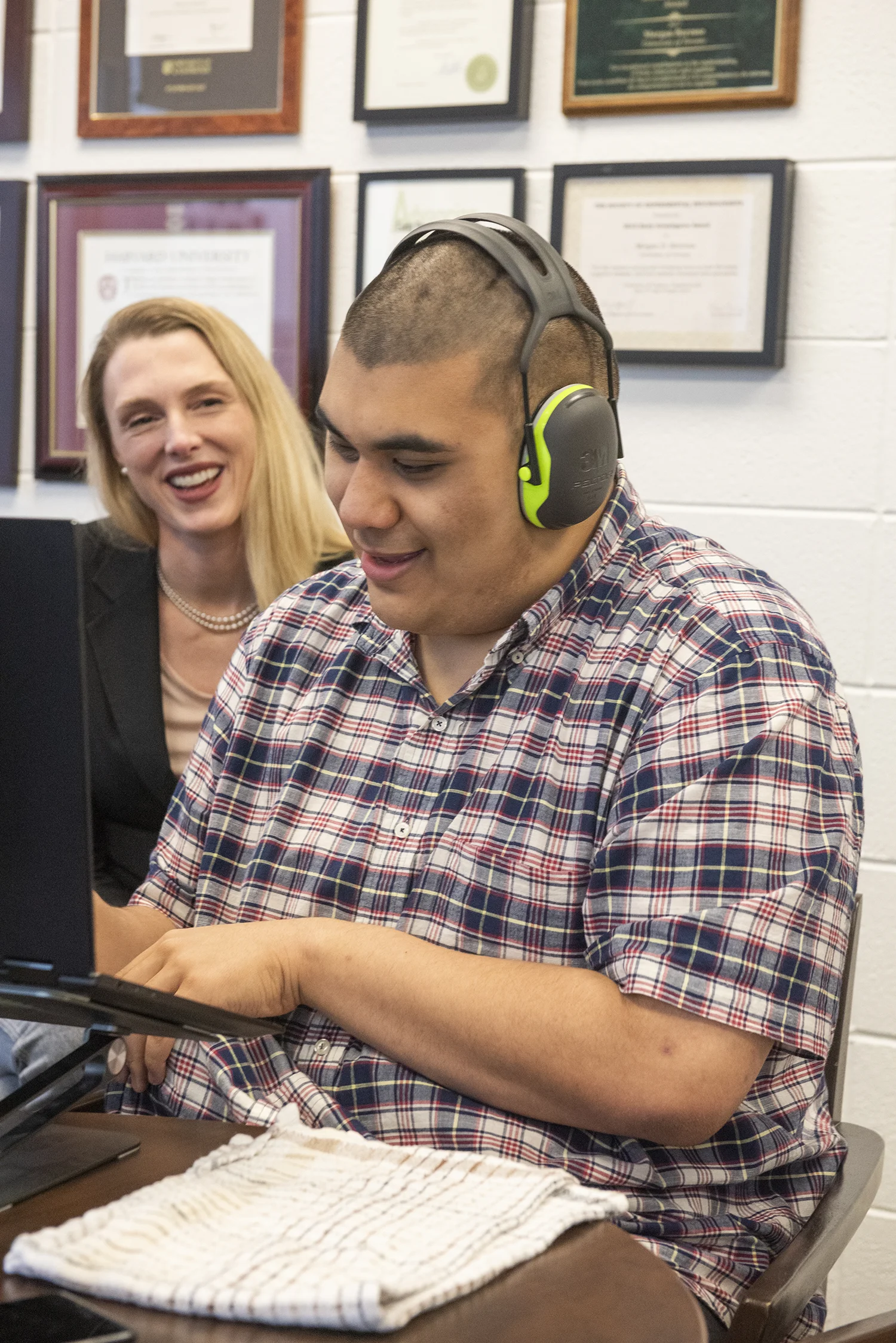Fundraising has now begun on a project that will transform the heart of U of T’s St. George campus and boldly renew one of the city’s most important historical precincts as a car-free zone.
The recently updated plan envisions a necklace of granite paths around King’s College Circle, a stately row of columnar oak trees along Tower Drive, new outdoor meeting spaces for students, and modern glass pavilions alongside the J. Robert S. Prichard Alumni House and the Medical Sciences Building. About 300 parking spaces will be relocated below the circle. Before breaking ground, U of T aims to raise $20 million for the multi-year project, and will provide many opportunities for donors to name trees, benches, gardens and other features.
Over the past year, U of T has solicited feedback from the university community about the plan, and the architects and landscape architects have used this information as they’ve fleshed out details, such as building materials, plantings and important features related to accessibility and sustainability.
The underground garage will include multiple electric-vehicle charging stations. There will be bicycle storage above and below ground and bike ramps into the garage. Interior and exterior lighting will be LED; and a new cistern will be installed to capture water for irrigation.
“Through our consultation, we have heard a profound level of support for prioritizing the pedestrian experience on campus,” says Scott Mabury, U of T’s vice-president of operations and co-chair of the Landmark Committee overseeing the plan. “This project will enhance the primacy of the historical buildings and landscapes at the heart of the campus and the city for all to enjoy.”
Learn more about or support the front campus project.






No Responses to “ A Bold Vision for Front Campus Moves Closer to Reality ”
Sounds like a major obstacle for handicapped people.
I wonder if the plan for reimagining the front campus is finalized? If not I would like to make a suggestion that a classical fountain be placed at the southern end of the circle outside Simcoe Hall. Perhaps there are potential donors who would like to have a fountain named after themselves or choose another suitable name.
I wanted to comment on the project when there were presentation boards at Hart House and UTM about a month ago, but there was no comment box or personnel to speak to.
The project management should rethink the glass pavilion by the Medical Sciences Building (MSB). All of the images on the poster boards made the area look too "busy". The "modern" (and unattractive, to be honest) look of the pavilion really clashes with surrounding architecture, and detracts from the DNA sculpture that is supposed to be the focal point of that corner of King's College Circle.
Direct access from the parking garage into MSB should be considered instead, with maybe some sort of addition to the building to provide an easier exterior entrance to parking. The pavilion is overkill and makes that area look too cluttered.
As for a cafe that's supposed to be part of the pavilion, why not something on the MSB third floor that takes advantage of that massive balcony fronting the circle (currently not being put to any use)? It would make a wonderful cafe patio. The space also has large windows that provide beautiful views of front campus. The student space that used to be housed there was taken for offices, and it seems wasteful that these views are now only accessible for a select few people.
The modern glass pavilions seem unnecessary and would distract from what looks like a great project to revitalize and green this beautiful space. More dense, native trees/shrubs/greenery throughout this space with benches (and not just a few "columnar oak trees along Tower Drive") would be more appropriate to enhance the student/visitor experience, with places to relax/de-stress and enjoy the sound of birds and fresh air. U of T's attempts to go "modern" have not on the whole been very successful and have certainly not added to the aesthetics or experience of what is otherwise a lovely campus.
Car-free proposals often forget the needs of mobility-challenged users (not all of whom use wheelchairs). What is the farthest a person might need to walk from a disabled-designated space within the car-free zone, and how many parking spaces surrounding this part of campus are reserved for the disabled?
Thank you for your feedback.
In repsonse to the comment on accessibility, the current proposal maintains the existing number of accessible parking spaces on the surface (9) and adds new spaces (8) in a below grade parking structure. Drop off at each building entry will also be maintained. Please see the project’s accessibility tab for more information: http://landmark.utoronto.ca/accessibility/
You're not going to make us park our bicycles underground are you?