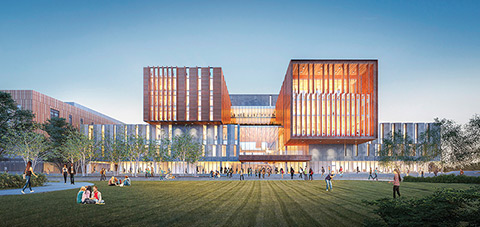Demolition of the final section of U of T Mississauga’s North Building was to begin this past March, making way for the construction of a six-storey structure designed by Toronto architectural firm Perkins+Will that will complete the renaissance of the northern end of the campus.
Along with new active-learning classrooms and administrative space, the building – scheduled for completion in summer 2018 – will be home to the departments of English and drama, philosophy, historical studies, language studies, political science and sociology.
The structure, designed by Andrew Frontini, will feature a glazed, slightly metallic terracotta cladding, in keeping with the look of the buildings around it. Frontini says the structure will also connect with the greenery and natural surroundings, and a “North Hall” public space will provide a place to socialize and lounge. “This is going to be a backdrop for campus life,” he adds.
The building will aim for LEED Gold status – a recognition of achievement in sustainable, energy and resource-efficient buildings.
U of T Mississauga’s enrolment has doubled in the last 10 years, to more than 13,500 students. Current needs, combined with planned enrolment growth of up to 20,000 students, means a greater need for more and better learning spaces.
Recent Posts
People Worry That AI Will Replace Workers. But It Could Make Some More Productive
These scholars say artificial intelligence could help reduce income inequality
A Sentinel for Global Health
AI is promising a better – and faster – way to monitor the world for emerging medical threats
The Age of Deception
AI is generating a disinformation arms race. The window to stop it may be closing




