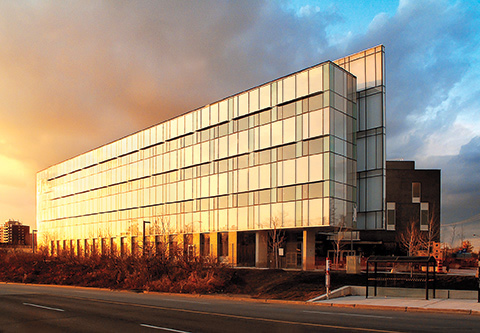U of T’s east and west campuses are opening state-of-the-art instructional centres that will give them each a much-needed boost in academic space, while making a relatively small impact on the environment.
U of T Scarborough is “emerging from behind the trees” with a building that will position the campus as an “intellectual and cultural hub” for the eastern GTA, says Andrew Arifuzzaman, the campus’s chief strategy officer.
Designed by Diamond and Schmitt Architects, the 165,000-square-foot Instructional Centre boosts space per student on campus by 25 per cent. In practical terms, the new facility means more study space, 13 new lecture halls and classrooms, additional services such as computer labs, and a new home for the management department, co-op programs, and computer and mathematical sciences departments. It also has a restaurant and café, with streetfront access and patios, designed to animate Military Trail.
The number of students attending U of T has ballooned in recent years, with a big chunk of the growth occurring at the east and west campuses. In the past decade enrolment at U of T Scarborough has doubled, to 10,400; at U of T Mississauga it has expanded almost 70 per cent, to 10,500.
The vast majority of U of T Scarborough students commute to campus, so the architects designed the Instructional Centre to include plenty of welcoming spaces for students to congregate. The student and faculty lounges have floor-to- ceiling glass, which makes it feel “like you’re standing in the [campus’s] ravine,” says Arifuzzaman. The building pays tribute to the environment in another way: it is designed to meet LEED Silver standards. Much of the roof is coated with photovoltaic cells.
A similar project, with a similar anticipated impact, is underway at the University of Toronto at Mississauga. The west campus’s Instructional Centre, scheduled to open in September, will include a 350-seat and a 500-seat lecture theatre, and seminar rooms of all sizes. Designed by Shore Tilbe Perkins + Will, the facility will also feature a three-storey atrium, study areas, computer labs and a technology resource centre – all geared toward preparing the “next generation of leaders,” says Jane Stirling, the campus’s marketing and communications director. As with its Scarborough counterpart, solar panels are incorporated into the building’s architecture and it is LEED-certified. The copper exterior will complement the geological look of the Communication, Culture and Technology building and the earthy, wood-clad Hazel McCallion Academic Learning Centre.






