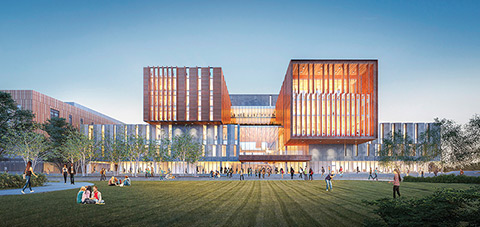Demolition of the final section of U of T Mississauga’s North Building was to begin this past March, making way for the construction of a six-storey structure designed by Toronto architectural firm Perkins+Will that will complete the renaissance of the northern end of the campus.
Along with new active-learning classrooms and administrative space, the building – scheduled for completion in summer 2018 – will be home to the departments of English and drama, philosophy, historical studies, language studies, political science and sociology.
The structure, designed by Andrew Frontini, will feature a glazed, slightly metallic terracotta cladding, in keeping with the look of the buildings around it. Frontini says the structure will also connect with the greenery and natural surroundings, and a “North Hall” public space will provide a place to socialize and lounge. “This is going to be a backdrop for campus life,” he adds.
The building will aim for LEED Gold status – a recognition of achievement in sustainable, energy and resource-efficient buildings.
U of T Mississauga’s enrolment has doubled in the last 10 years, to more than 13,500 students. Current needs, combined with planned enrolment growth of up to 20,000 students, means a greater need for more and better learning spaces.





